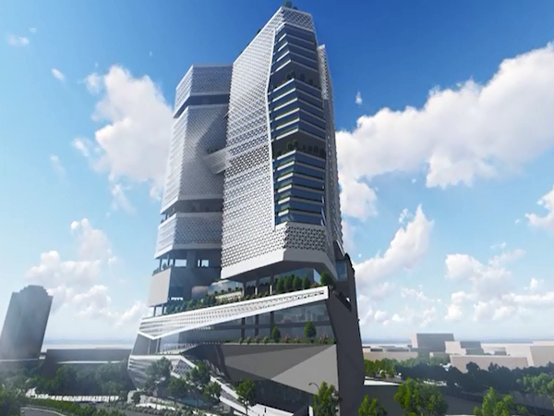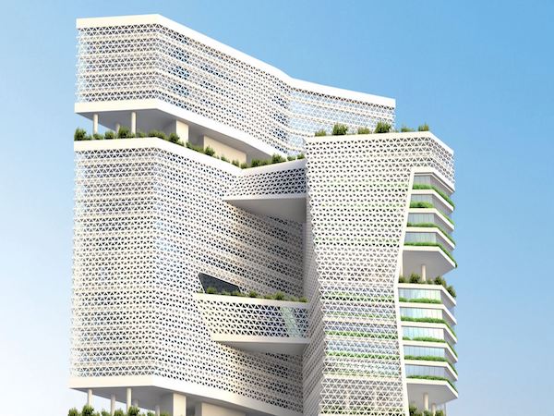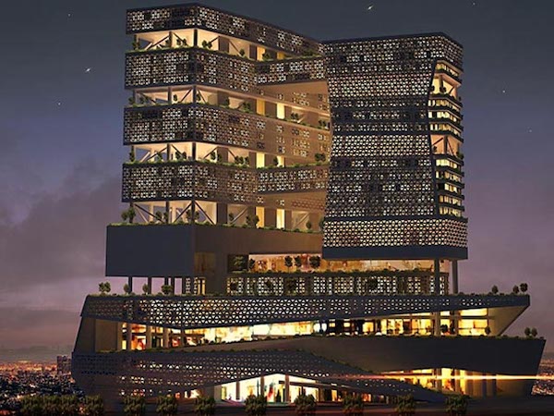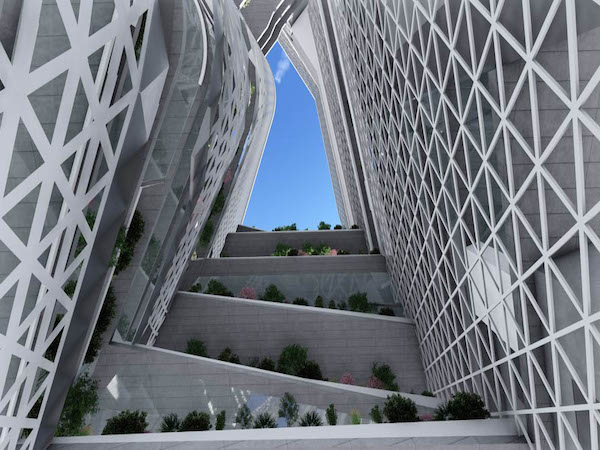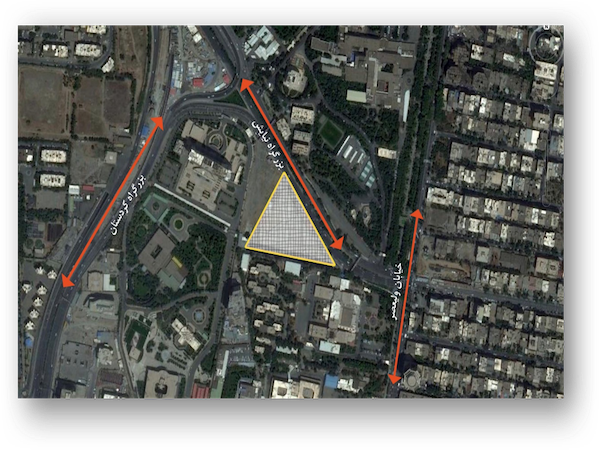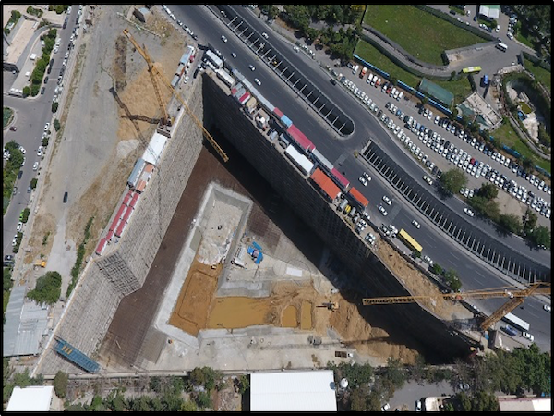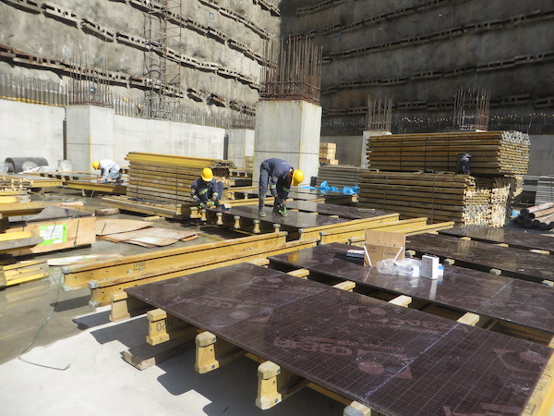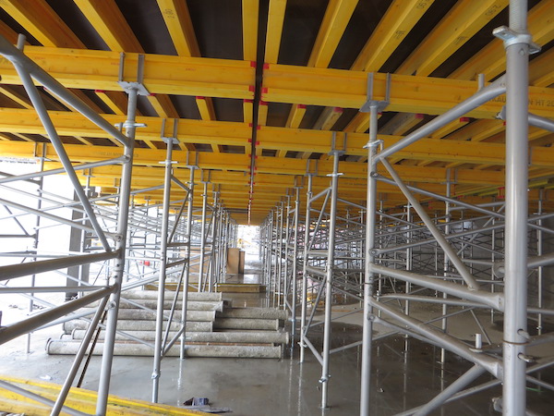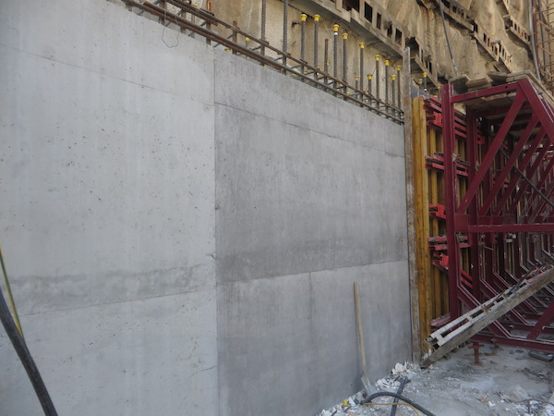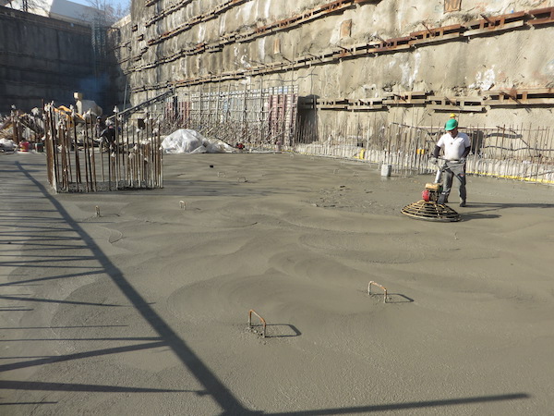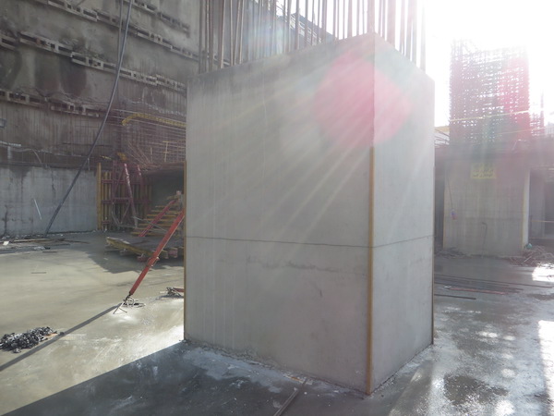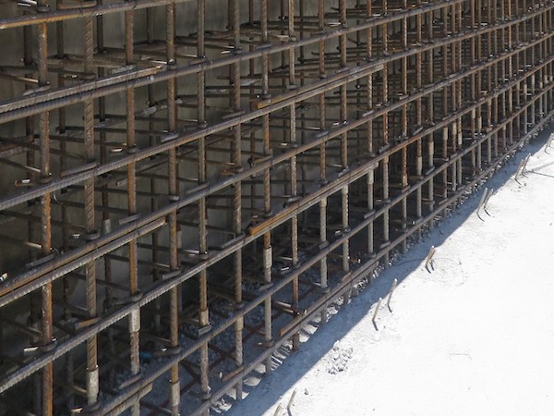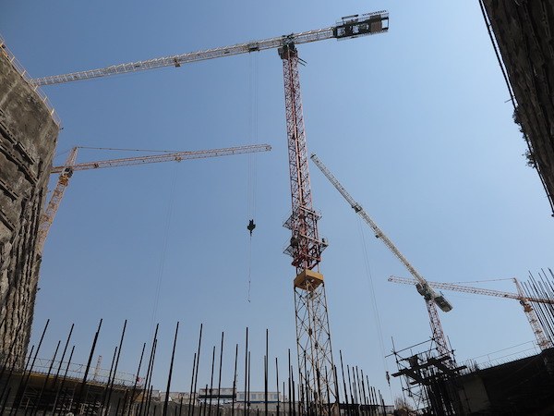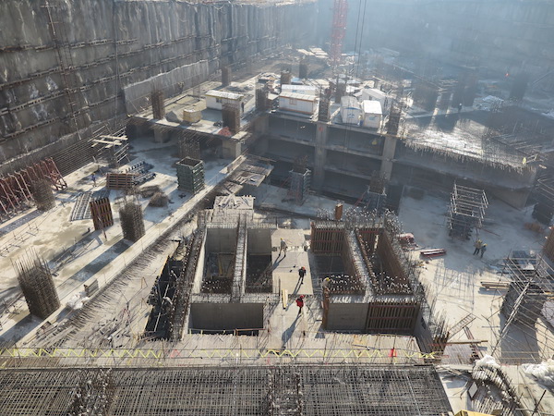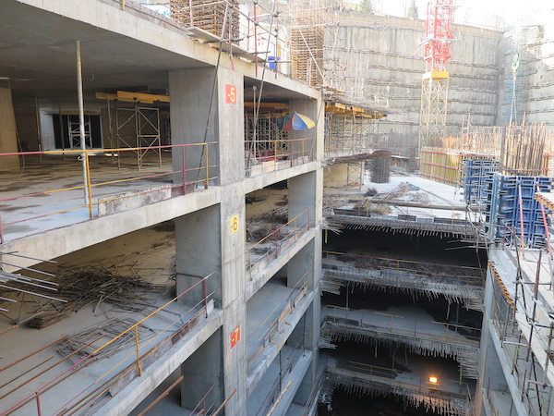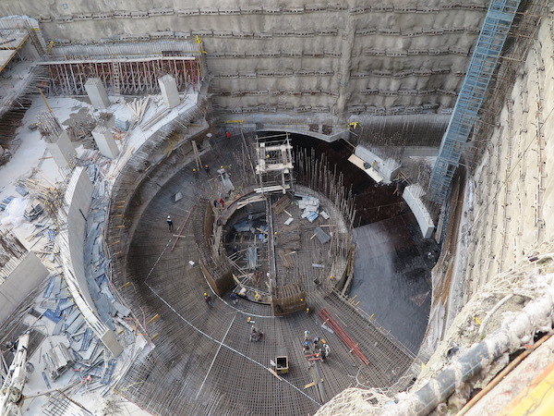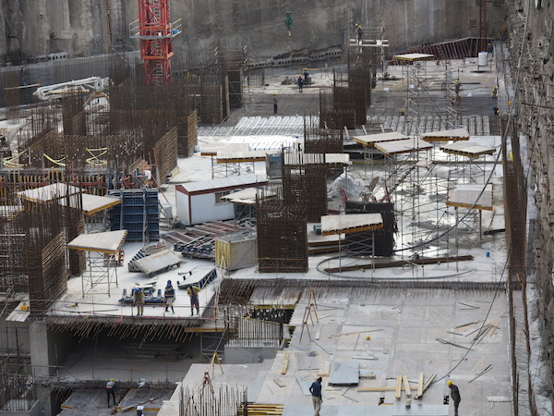Office, commercial and hotel complex of Negin Ofogh Niayesh tehran
The project of Negin Ofogh Niayesh administrative, commercial and hotel complex in Tehran is being constructed in the vicinity of Niayesh Highway and Valiasr Street, which was one of the main thoroughfares in District 3 of Tehran.
The project land has a general triangular shape that stretches east-west and its largest side is located in the wall of Niayesh highway. The length of each side of the earth is equal to 196,217 and 161 meters and its area is 15831 square meters. This building is located in 10 basements with 12500 square meters and a total area of 125000 square meters and has a depth of about 40 meters and then 20 floors on the ground floor with 195000 square meters of infrastructure for commercial, office and hotel use up to a height of about 160 meters in total 320,000 square meters has been designed from the ground. Due to the unique features of this project, such as the special geometry of the land, the height of the pit about 40 meters and 10 meters below the groundwater level and the height of the foundation about 2.60 to 3.60 meters with very heavy reinforcement, the implementation process with many challenges Faced with the need for new methods of implementation and management. In this regard, the use of permeable concrete behind retaining walls as vertical drainage and waterproof protective insulation of two-component acrylic cement base and soil cement in the early stages has led to a reduction in cost and time and storage of resources to continue the steps. The skeleton of the above project in the basement, which is used as a parking lot, is made of concrete with a solid double-sided concrete slab roof with a thickness of 39 cm, and due to having long openings and no concrete beams, 3 cm is considered in the design of slabs. The characteristic strength of foundation concrete and retaining walls is 350 kg / cm2, and columns and roofs are 500 kg / cm2, which, along with heavy reinforcement of sections and execution of visible concrete in the third and fourth grade of exposed concrete, ACI regulations (CSC3 & CSC4). ) Is another feature of this project, which with the difficulty of concreting at a depth of 40 meters from the ground and obtaining the characteristic strength along with the visible concrete in sections with high density of reinforcement with high sizes in the concrete mixing plan special arrangements are considered It was also taken to achieve maximum efficiencies in the implementation of the project of molding the sections of columns and retaining walls and shear in the form of large panels and for the ceilings of the flying table system has been used. Mechanical patches are used. Due to the lack of proper access in the vicinity of the project for the operation of 4 towers were set up in the project, two self-standing towers with a height of 49 meters in the vicinity of the pit with the design and execution of piles and two other towers inside the pit with self-standing to 65 And 83 meters, which was done with great difficulty and using a 160-ton crane that was moved into the pit. Investment and employer affairs of this project are done by Negin Ofogh Niayesh Company, its contracting and execution is done by Omran Maroon Engineers Company, its project management is done by Behin Arkan Ab Company, its design and consulting affairs are done by Civil Engineering Consulting Tarh and Afarinesh Company.
- Category : BUILDING
- Type : Private
- Province : Tehran province
- City : Tehran
- Year : 2018
Employer: Negin Ofogh Niayesh company


